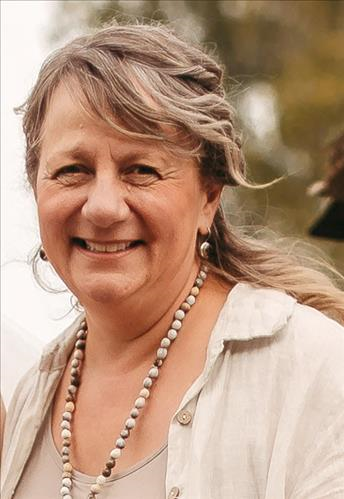Description
OHH! That end of Geneva, all the way down to the Lake! Welcome to your dream home in the coveted North End of St. Catharines. This stunning 2+1bedroom bungalow is just steps from the shimmering shores of Lake Ontario, offering the perfect blend of modern luxury and serene lakeside living. Nestled on an expansive lot, this newly renovated gem boast sample outdoor space for entertaining, pool addition or even house addition. Step inside to discover a thoughtfully updated interior, where every detail has been carefully crafted for comfort and style while still leaving a blank enough canvas to add what you need for your lifestyle. The spacious layout includes two main level bedrooms plus an additional versatile room in the lower level, ideal as a third bedroom, home office, or cozy den - easy option to close off and create and in-law suite too. The detached garage provides ample storage or work shop potential, making it a rare find in this desirable neighbourhood. Outside, the homes striking Frank Lloyd Wright-inspired exterior colour palette pays homage to timeless architectural elegance, harmonizing beautifully with the natural landscape. With its prime location, modern upgrades, and unique charm, this North End bungalow is a rare opportunity to own a piece of lakeside paradise.
Additional Details
-
- Community
- 437 - Lakeshore
-
- Lot Size
- 65 X 132 Ft.
-
- Approx Sq Ft
- 700-1100
-
- Building Type
- Detached
-
- Building Style
- Bungalow
-
- Taxes
- $3969 (2024)
-
- Garage Space
- 1
-
- Garage Type
- Detached
-
- Parking Space
- 4
-
- Air Conditioning
- Central Air
-
- Heating Type
- Forced Air
-
- Kitchen
- 1
-
- Basement
- Partially Finished
-
- Pool
- None
-
- Zoning
- R1
-
- Listing Brokerage
- RE/MAX NIAGARA REALTY LTD, BROKERAGE















































